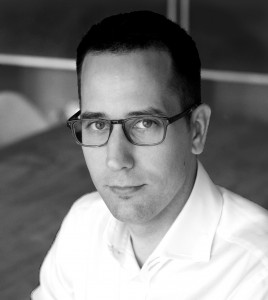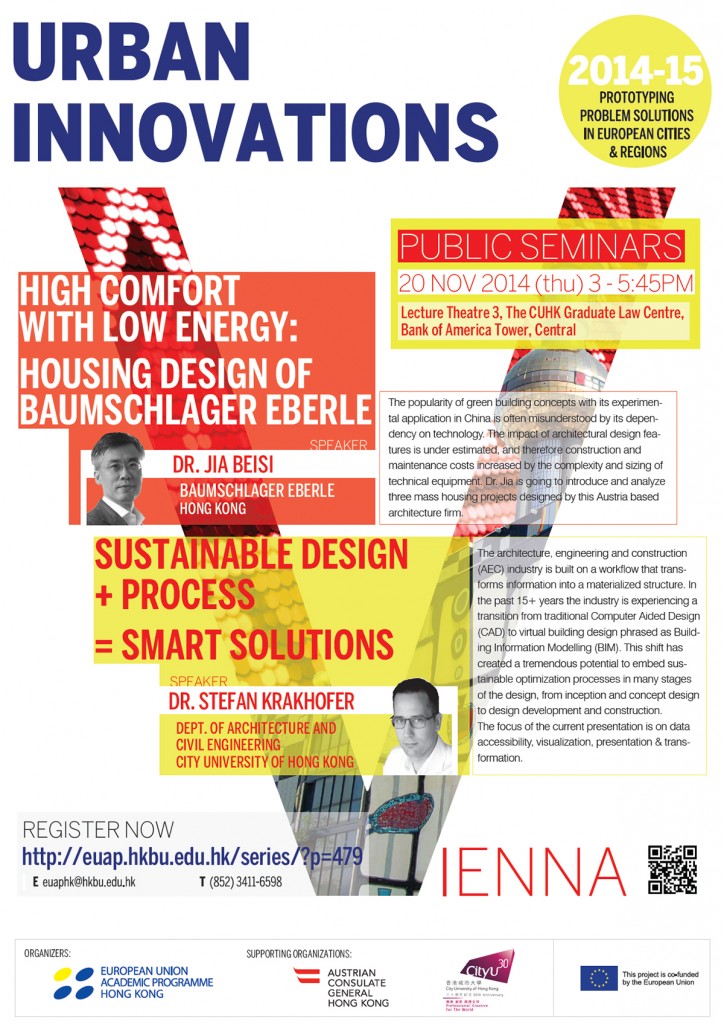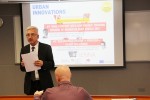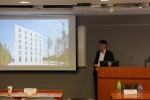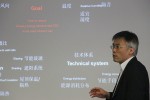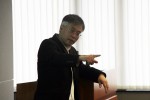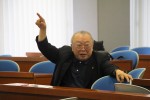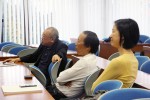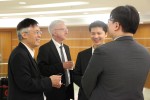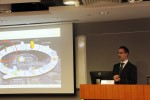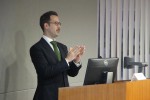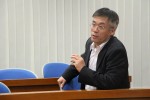Date/Time
Date(s): 20/11/2014
Time: 3:00 pm - 5:45 pm
- Category B: Seminar/Talk with a city-specific focus on current urban innovation projects for an interested academic audience & special-interest groups
- Vienna
Location
Lecture Theatre 3, The CUHK Graduate Law Centre, Bank of America Tower, Admiralty
Language: English
Admission: Free, please register below.
Event Partner(s): This event is organized in cooperation with the Consulate General of Austria and the City University of Hong Kong
Speaker(s):
- Dr. Jia Beisi, Managing Director & Partner, Baumschlager Eberle Ltd. Hong Kong
- Dr. Stefan Krakhofer, Visiting Assistant Professor of Department of Architecture and Civil Engineering, City University of Hong Kong
‘Vienna/EU – Hong Kong/China Dialogue: Architecture’ Public Seminar
CLICK TO READ SPEAKER’S BIOGRAPHY:
‘High Comfort with Low Energy: Housing Designs of Baumschlager Eberle (BE)’
Speaker: Dr. Jia Beisi, Managing Director and Partner of Baumschlager Eberle Hong Kong Ltd.
Time: 3:00 – 4:15 PM
Event description:
The popularity of green building concepts with its experimental application in China is often misunderstood by its dependency on technology. The impact of architectural design features is under estimated, and therefore construction and maintenance costs increased by the complexity and sizing of technical equipment.
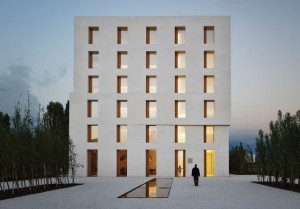 This speech introduces and analyzes three mass housing projects designed by Austria based architecture firm: Baumschlager Eberle (BE). These projects built in Beijing and to be built this year in Shanghai, characterized as typological, regional, tectonic and highly crafted, demonstrate an alternative approach to green housing: high comfort with low energy.
This speech introduces and analyzes three mass housing projects designed by Austria based architecture firm: Baumschlager Eberle (BE). These projects built in Beijing and to be built this year in Shanghai, characterized as typological, regional, tectonic and highly crafted, demonstrate an alternative approach to green housing: high comfort with low energy.
Dr. Jia will analyzes four technical/architectural systems including ventilation, thermal heating and cooling, shading and insulations, with particular attention to the function of architectural design in relation to optimizing the operating costs. Dr. Jia will also analyzes open plan typology and operable façade systems dealing with the individual preferences of the users. Conceptually and technically the buildings were divided into separate systems, accommodating a diversity and a flexibility towards changing needs, all of that within a long lasting and sustainable structure and façade. It concludes that the increased living comforts and increasing end users involvements are the keys to promote low energy buildings.
Dr. Jia will also points out the architectural design plays an important role in building energy and costs. It is integration of design, the quality of living, green technology and effective control of the budget as whole which make a green building success. The findings bridge the gap between green building research, including the research on green technology, on the one hand, and the skillful architectural practice on the other.
‘Sustainable Design + Process= Smart Solutions’
Speaker: Dr. Stefan Krakhofer, Visiting Assistant Professor of Department of Architecture and Civil Engineering, City University of Hong Kong
Time: 4:30 – 5:30 PM
Event description:
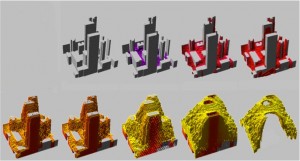 The architecture, engineering and construction (AEC) industry is built on a workflow that transforms information into a materialized structure. In the past fifteen plus years the industry is experiencing a transition from traditional Computer Aided Design (CAD) to virtual building design phrased as Building Information Modelling (BIM). This shift has created a tremendous potential to embed sustainable optimization processes in many stages of the design, from inception and concept design to design development and construction.
The architecture, engineering and construction (AEC) industry is built on a workflow that transforms information into a materialized structure. In the past fifteen plus years the industry is experiencing a transition from traditional Computer Aided Design (CAD) to virtual building design phrased as Building Information Modelling (BIM). This shift has created a tremendous potential to embed sustainable optimization processes in many stages of the design, from inception and concept design to design development and construction.
The presented research is situated in the early design stage of inception and concept, focusing on supporting spatial analysis and form finding within a BIM environment. From a sustainable point of view, this stage contains the most potential to achieve an increase in building quality and cost savings in the long run. This early stage is characterized by a dynamic back and forth process between an array of spatial, environmental or economic analysis, and massing studies and form finding. These analytical processes generate a large number of data during their iterations that have to be collected and stored initially, and later accessed, compared and evaluated. Therefore the focus of the current presentation is on data accessibility, visualization, presentation and transformation.
At the core of this research is a custom developed analysis and visualization framework that has been optimized for performance to enable seamless accessibility. The aim of this framework is the rapid development of spatial analysis algorithms that evaluate virtual context models, visualizes concerns and opportunities, and enables a morphological responds within the BIM environment. Multiple criteria are identified and for each of these criteria, custom algorithms have been developed such as proximity, visibility, sky-factor, solar exposure, overshadowing, etc. The multidimensional analysis space enables to execute the algorithms simultaneously in order to create the city’s “MRI” composite picture.
Click to download the presentation content:
High Comfort With Low Energy (by Dr. Jia Beisi)
Photo Album:
ENQUIRIES
Bookings
Bookings are closed for this event.

![[Two-Sessions Seminar] 'High Comfort with Low Energy: Housing Designs of Baumschlager Eberle (BE)' & 'Sustainable Design + Process= Smart Solutions'](http://euap.hkbu.edu.hk/series/wp-content/uploads/2014/09/combined.jpg)
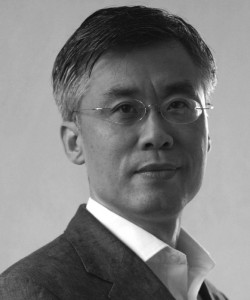 Dr. Jia Beisi
Dr. Jia Beisi